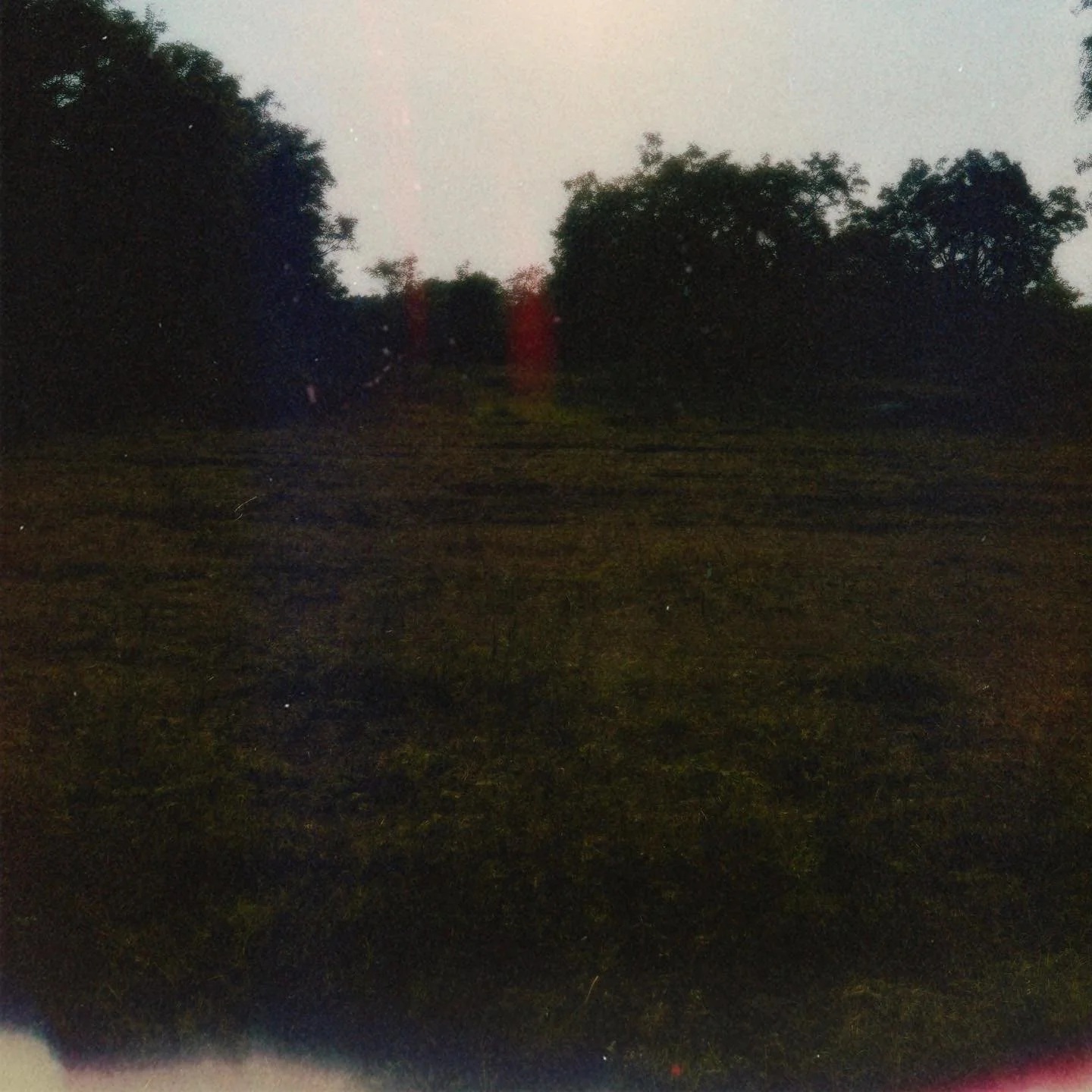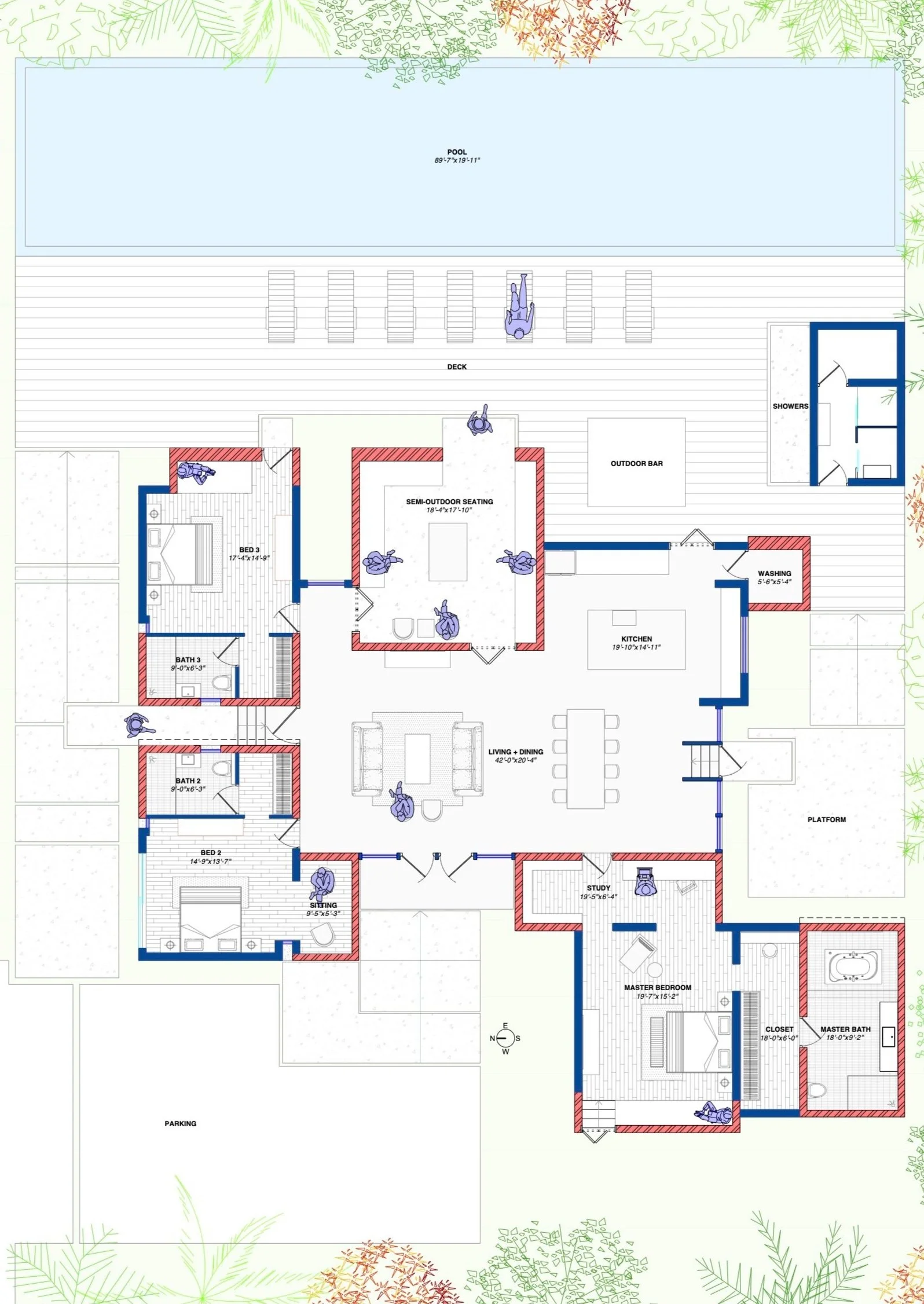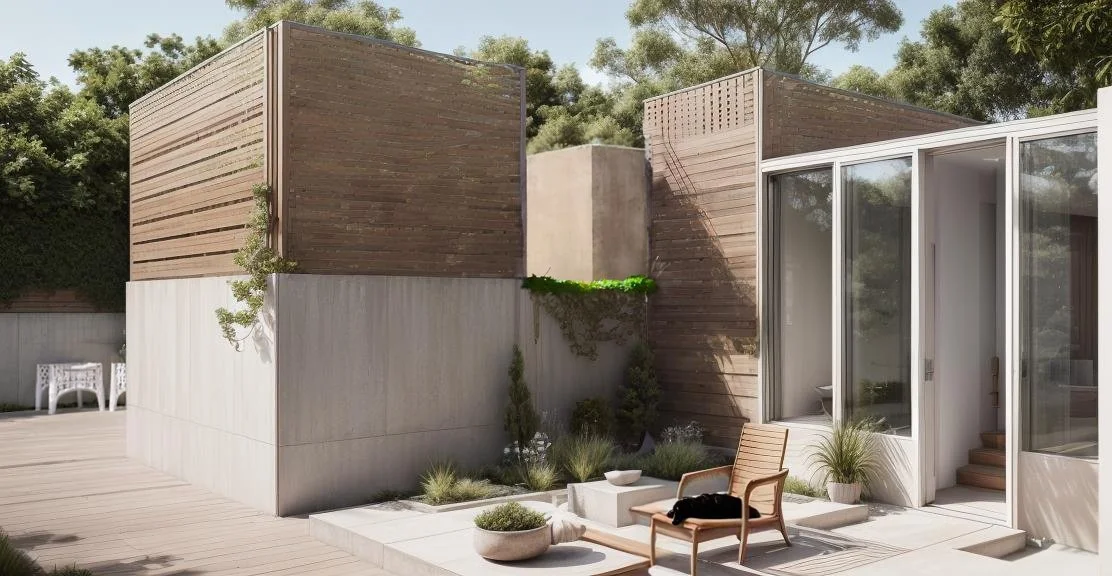Nest
Chevella, Hyderabad.
The Chevella Farmhouse, is a get-away secondary home for a family looking to catch a break from the hectic day-to-day routine within the city.
The layout is radially placed around a central congregating zone (or the living kitchen dining). The various rooms also contain intermediary zones within themselves that have been manipulated volumetrically; in order to create a variation of space within a whole. These spaces depart from its surrounded volume with a change in ceiling height as well as materiality.
These spaces through the use of more porous horizontal thresholds blurs the inside from the outside. Resulting in a deeper connection to it’s semi-manicured landscape even when indoors.





